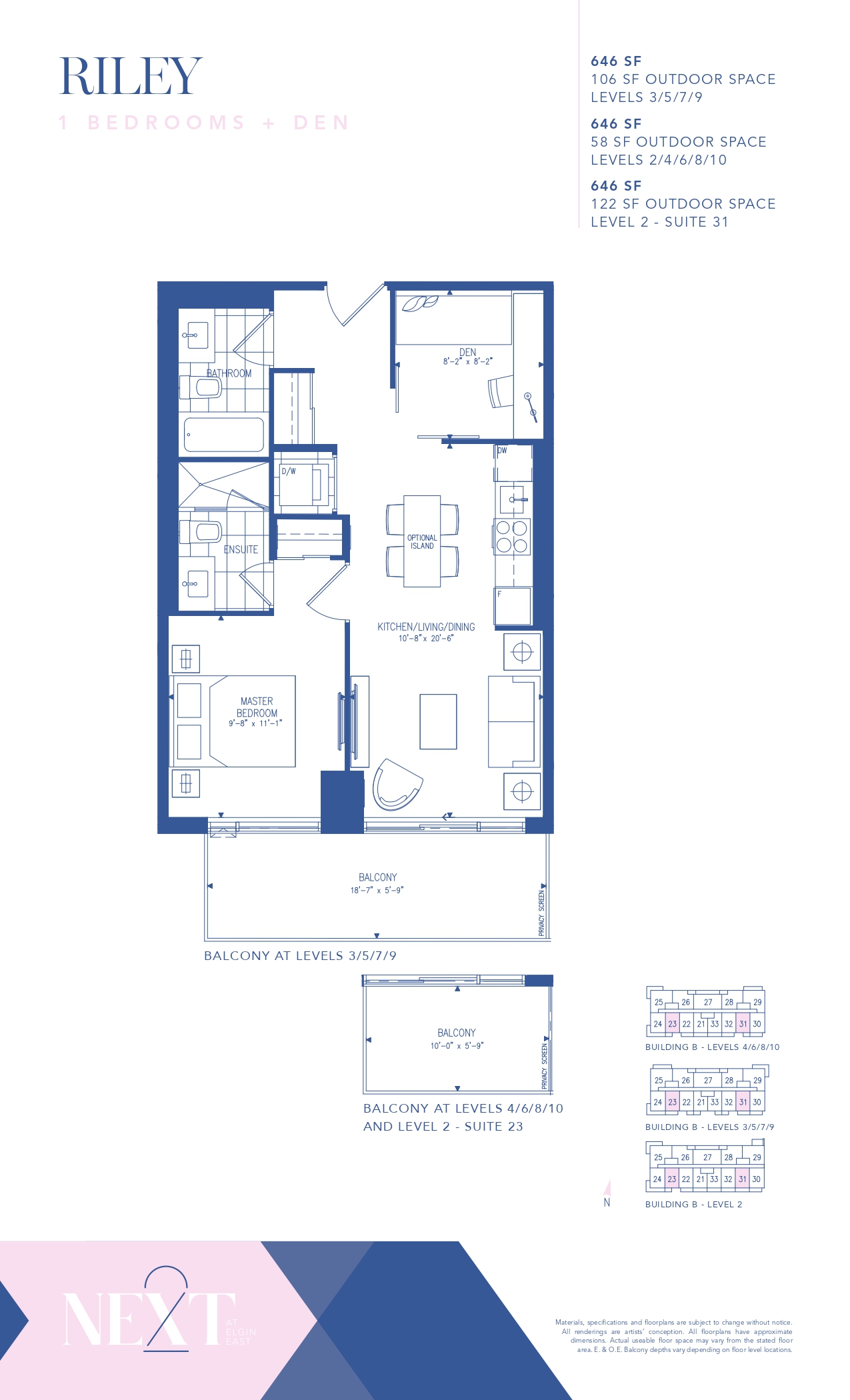Riley
646 SF
106 SF OUTDOOR SPACE LEVELS 3/5/7/9
646SF
58 SF OUTDOOR SPACE LEVELS 2/4/6/8/10
646 SF
122 SF OUTDOOR SPACE LEVEL 2 - SUITE 31


Materials, specifications and floorplans are subject to change without notice. All renderings are artists’ conception. All floorplans have approximate dimensions. Actual useable floor space may vary from the stated floor area.
E. & O.E. Balcony depths vary depending on floor level locations.